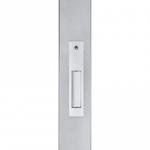You are using an out of date browser. For the best experience on this site and added security, please update to a modern browser.
Update your browserThis project is a stunning renovation of two semi-detached houses, cleverly combined to make one incredible, contemporary, light filled home. There were parts of this structure that needed to remain mostly untouched, while one of the semi’s was largely rebuilt to complement the existing building and make it one cohesive house. This project features commercial grade window and door frames that could span the large expanses of glass this project demanded. Low E energy efficient glass was necessary to make sure the energy efficiency of the building was not compromised. A large corner stacking door that contained external pocket sliders is an amazing feature of the home. This door is at the heart of the home helps to connect many different areas of the home together. The slimline stainless-steel hardware is not only durable but also in keeps with the aesthetic of the home. Use of large amount of glass and the orientation of the windows and doors was an important part of this redesign and clever selection of products has allowed the clients design dreams to come to fruition.
There were many technical complexities on this job from cantilevered beams to critical architectural lines that span from the back to the front of the house, to the many strategically designed and placed planter boxes throughout the project. There was a large amount of complexity with the corner stacking door that opens onto the outside of the wall and pushes further back than where the wall ends. This kind of design is not something that is done very often, with us only having done a handful of them before. It required a lot of collaboration with the builder to make sure that the wind and water capabilities of the door were not compromised and to make sure the end of the aluminium frame was finished off adequately and neatly. This unique door is unique and a real feature of this house being not only practical but also a stunning visual element. This projects design demanded large spanning windows and doors that would capture the northern light in the winter and allow a seamless transition between the indoor living areas and outdoor landscaping and natural surrounds. Hence the BASIX compliance for the windows and doors was important in making sure the energy efficiency scope of the house was not compromised. Clear low E glass was used throughout the property for its energy efficiency and compliance with the Uw and SHGC values.
Builder: Simon Whitbread
Architect/Designer: Smyth & Smyth
Photos: Simon Whitbread
The client’s brief was to create a contemporary family home out of two semi-detached buildings that would need to be re-designed and re-imagined. One of the semi’s had already been renovated so this was to stay primarily intact while the second semi would be rebuilt to combine the buildings and create one unified home. Clean, simple lines, use of natural fibres and aesthetics and bringing the outdoors in was important to the clients when designing and building this home. The clever design, careful and precise choosing of materials and close work with the builder and architect were vital in making sure the clients brief was met. We worked closely with the builder to find the right solution that would tick all the boxes and created the open, modern, family home the clients desired. This build was a real collaboration and all parties are very satisfied with the finished product. The clients, in particular, are exceptionally happy with the outcomes of this project.

